View Rooms
(EAD) Carl E. Everett Education & Administration Building
Atrium – Open Reception Area (300 standing and 150 seated)
108 – Luibel Hall (250 fixed seats)
245 – Conference Room (seats 8)
270 – Conference Room (seats 12)
275A – Conference Room (seats 4)
280 – Conference Room (seats 12)
285C – Conference Room (seats 4)
290 – Conference Room (seats 6)
295 – Conference Room (seats 12)
314 – Conference Room (seats 12)
406 – Classroom (86 fixed seats) — Videoconferencing enabled
506 – Classroom (93 fixed seats + 4 wheelchair accessible seating) — Videoconferencing enabled
514 – Classroom (93 fixed seats + 4 wheelchair accessible seating) — Videoconferencing enabled
524 – Classroom (46 fixed seats, window view) — Videoconferencing enabled
703 – Classroom (seats 48) — Videoconferencing enabled
714 – Classroom (seats 48) — Videoconferencing enabled
719 – Classroom (seats 38, window view) — Videoconferencing enabled
810 – Stokes Conference Room (seats 16) — Videoconferencing enabled
(RES) Research and Education Building
100 – Everett Hall (171 fixed seats + 5 wheelchair accessible seating)
114 – Beyer Hall (127 fixed seats + 6 wheelchair accessible seating)
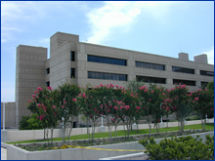
(RES) Research and Education Building
(LIB) Lewis Library
110 – Mini Auditorium (seats 106) — Videoconferencing enabled
302 – Conference/Study Room (seats 12, window view)
304, 306, 316, 318 – Conference/Study Room (seats 12)
311 – Discovery Room (seats 20) — Videoconferencing enabled
312 – Rare Books Room (seats 15) – administrative use only
320 – Conference/Study Room (seats 12, window view)
400 – Small Multi-purpose Room (seats 50) – no students
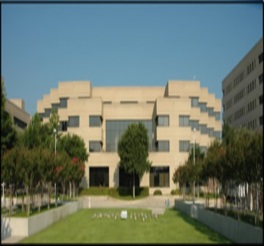
(LIB) Lewis Library
(HP) Health Pavilion
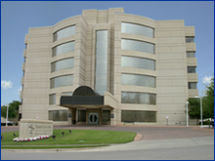
(HP) Health Pavilion
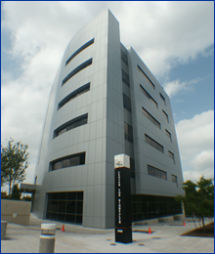
(CBH) Center for BioHealth
(MET) Medical Education and Training Building
Lobby – Open Reception Area Cafe – Open Area with Tables
109/110/111 – Multipurpose Room (seats 120, round tables, window view)
119 – Conference Room (seats 15)
124 – North Auditorium (seats 245 + 5 wheelchair accessible seating)
125 – South Auditorium (seats 245 + 5 wheelchair accessible seating)
209 – 212 Conference/Study Rooms (seats 12)
213 – 214 Conference/Study Rooms (seats 12, window view)
300 – Conference Room (seats 13)
320K – Conference Room (seats 16)
402 – 416 and 462 Small Group Rooms (seats10)
440 – 449 Clinical Exam Rooms (CER)
450 – CER Waiting Room (seats 12)
460 – CER Actor Lounge (seats 10)
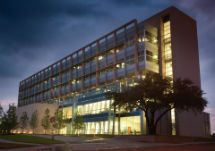
(MET) Medical Education and Training Building
(IREB) Interdisciplinary Research and Education
232, 234 and 236 – Collaboration room (seats 4)
250 – Classroom (seats 128)
252, 256 and 258 – Collaboration room (seats 4)
260 – Classroom (seats 128)
309, 310, 314, 340 – Collaboration room (seats 9 to 14)
350 – Conference room (seats 108)
365, 409, 410, 412 and 438 – Collaboration room (seats 11)
440 – Classroom (64)
445 – PTR (seats )
455 – Conference room (seats 20)
480 – Conference room (seats 11)
520 – Classroom (seats 32)
530 – Conference room (seats 12)
553 – Collaboration room (seats 4)
(IREB) Interdisciplinary Research and Education
This page was last modified on July 22, 2024
