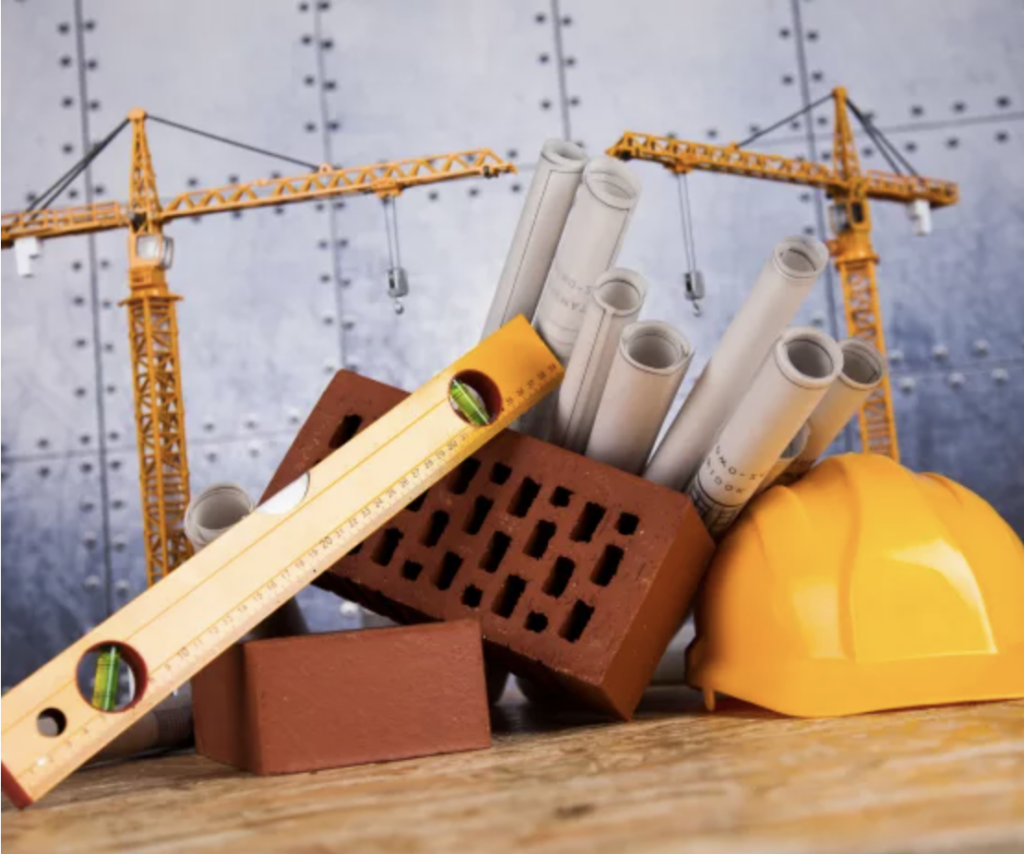The Design and Construction Management department is your one source for bringing your teaching, learning or working space vision to reality. Project management professionals assist in developing the scope, budget and timelines for each project while simultaneously seeking feedback from campus stakeholders. Our project managers and support team members including architects, engineers, and contractors are adept in making the most out of any budget and safely accomplishing projects to realize our customers’ expectations.
Services We Offer
- Cost Estimation – Initial opinion of cost based on preliminary planning and conceptual scope. To be used as tool to create a budget to request funding.
- Project Management
- Construction Management
- Interior Design – Selection of finishes, ff&e, and initial schematic drawings and scope developed.
Project Request
Step 1:
All new construction and renovation projects must be requested through the Construction Management department. All requests must be submitted using the Construction and Renovation request form (Link to form). The form must be completed by requesting department and approved by the appropriate Vice President.
Step 2:
Once the authorized Construction and Renovation request form is received, the Construction Office will schedule the initial project scope meeting to complete preliminary schematic drawings and opinion of construction cost estimate. Or if the project is large enough will be contracted out to a Design Professional for design services.
Step 3:
The Construction and Renovation request form will then be submitted to the V.P. for Operations with the construction cost estimate for final approval. The V.P. for Operations will evaluate the construction estimate with the source of funding to determine final approval.
Form Information
A properly completed form will assist in expediting the construction and renovation in a timely manager. The following information must be included on the Construction and Renovation Request Form for the project to be expedited.
- Request Date
- Requesting Department
- Phone Number
- Detailed Description of Request
- Answers to the eight “Will This Request Require” yes or no questions
- Source of Funding (If Known)
Please submit the completed construction and renovation request form and send it to the appropriate vice presidents for initial approval for the proposed construction.
Campus Standards & Guidelines
The Design and Construction office provides leadership, vision and professional guidance on campus planning, building design and construction, and landscape architecture to preserve, enhance and maximize campus assets. Current standards and guidelines are available for download below.
- Campus Design Standards (link to design standards)
Line of Communication and Roles Defined
Roles Defined
Who is on the Owner Side?
- End User
- Executive Leadership
- Donor
- HSC Project Manager
- HSC Assoc Director, Construction
- HSC Facilities
- HSC IT & Telecommunications
- HSC AV & CETS
- HSC Quality Management/Safety Office
- HSC Campus Police
- UNT System (Project specific)
Who is the Design Team?
- Architects & Designers
- Engineers
- Consultants
- Specialty Equipment Vendors





Social media